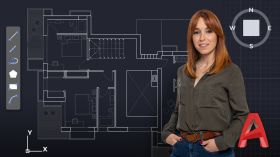
Architectural Sketching: Thinking with Pen and Paper
A course by Saleh Alenzave
Use the blank page as a thinking tool to design new buildings by exploring conceptual sketching methods with just a pen and your sketchbook
- 6,832
- 98% (120)

Domestika Basics · 5 courses
Introduction to AutoCAD
A course by Alicia Sanz
Learn how to draw the blueprints of your architectural projects on Windows from scratch using the most popular software on the market
- 52,330
- 97% (854)

Domestika Basics · 7 courses
Autodesk Revit for Beginners
A course by BIM it
Learn how to model 3D buildings accurately and precisely using the leading BIM software
- 33,045
- 98% (478)

Domestika Basics · 8 courses
Introduction to Lumion
A course by Salva Moret Colomer
Learn to create architectural projects in a real-world environment and impress your clients with realistic animated renders
- 14,920
- 100% (268)

Introduction to Architectural Drawing in AutoCAD
A course by Isabel Martínez
Learn the basic tools to draw your architecture projects with precision
- 18,834
- 94% (640)

Domestika Basics · 8 courses
Introduction to Revit: Model Your Architectural Projects
A course by Majo Mora Carmona
Learn to use this software from scratch to document and bring your projects to life in a precise and professional way
- 14,939
- 100% (245)