3D Architectural Design and Modeling with Revit
A course by Arturo Bustíos Casanova , Architect

Create an orthogonal plan of a home step by step using BIM (Building Information Modelling) methodology
Arturo began his interest in architecture through video games, seeing how 3D buildings were designed within a space, and it’s thanks to software like Revit that he is able to express his architectural creativity to the fullest. Now a certified Revit professor in the school of Computer Design Chile, and with over 9 years of experience in designing commercial and private architectural buildings, Arturo specializes in BIM (Building Information Modeling) architecture design, working on major architectural projects in Chile.
In this course, learn how to design and model a home composed of five rooms with Revit, using Arturo’s BIM methodology, learning each step to create a professional architectural 3D render and create your final presentation boards, ready to present to a client.
Featured review
I took this course two days ago with no knowledge of revit, this is my first time with this program and I'm so amazed where have you been Arturo before. you teach it so clearly and understandable , you make me fall in love with revit thank you ... I recommend it everyone who is a beginner and want to learn it just in a few days.
What will you learn in this online course?
24 lessons & 21 downloads
- 99% positive reviews (1.4K)
- 54,430 students
- 24 lessons (5h 29m)
- 21 additional resources (12 files)
- Online and at your own pace
- Available on the app
- Audio: Spanish, English, French, Italian, Portuguese, Turkish
- Spanish · English · Portuguese · German · French · Italian · Polish · Dutch · Turkish · Romanian · Indonesian
- Level: Beginner
- Unlimited access forever
What is this course's project?
Model your own DOM home composed of five rooms on Revit software, using a BIM model with a 1-2 level of maturity.
Projects by course students
Who is this online course for?
For architects, designers, builders, and engineers that want to start learning how to create a BIM model.
Requirements and materials
Basic knowledge of AutoCAD, as well as 3D modeling programs such as SketchUp is ideal, although not essential to take this course.
You will need a Windows computer that complies with Autodesk’s system requirements for optimal rendering of the Revit software.

Reviews

Arturo Bustíos Casanova
A course by Arturo Bustíos Casanova
Arturo Bustíos Casanova is a Chilean architect with more than 9 years' BIM (Building Information Modeling) experience. After studying architecture at the Universidad Mayor in Santiago, Chile, he completed a Master's in Madrid, Spain to later return to Chile to continue his studies at both the Universidad Católica and CDC Academia, where he was awarded various qualifications for Revit, his current software of choice for modeling his personal projects.
Arturo has lead important architectural projects designing hospitals, airports, large commercial buildings, as well as private residences. He has held the positions of BIM Manager and Architect, is a certified Revit architecture instructor, as well as teaching at CDC Academia.
Content
-
U1
Introduction
-
Presentation
-
Influences
-
What will we do in the course?
-
-
U2
Revit approach
-
Knowing Revit
-
Assisted design commands
-
Concept of families, types and instances
-
Creation of axes and levels
-
Creation of annotations, dimensions and texts 1
-
Creating annotations, dimensions and texts 2
-
-
U3
Advanced modeling
-
Wall design
-
Wall design 2
-
Column layout
-
Curtain wall design
-
Curtain Wall Design 2
-
Inserting doors and windows 1
-
Inserting doors and windows 2
-
Floor and ceiling design
-
Element materiality
-
Cover design
-
Stair and handrail design
-
Design of ramps and components
-
-
U4
Obtaining information and data
-
Design of cuts, elevations and views
-
Table creation
-
Create presentation sheets
-
-
FP
Final project
-
Introduction to Revit
-
What to expect from a Domestika course
-
Learn at your own pace
Enjoy learning from home without a set schedule and with an easy-to-follow method. You set your own pace.
-
Learn from the best professionals
Learn valuable methods and techniques explained by top experts in the creative sector.
-
Meet expert teachers
Each expert teaches what they do best, with clear guidelines, true passion, and professional insight in every lesson.
-
Certificates
PlusIf you're a Plus member, get a custom certificate signed by your teacher for every course. Share it on your portfolio, social media, or wherever you like.
-
Get front-row seats
Videos of the highest quality, so you don't miss a single detail. With unlimited access, you can watch them as many times as you need to perfect your technique.
-
Share knowledge and ideas
Ask questions, request feedback, or offer solutions. Share your learning experience with other students in the community who are as passionate about creativity as you are.
-
Connect with a global creative community
The community is home to millions of people from around the world who are curious and passionate about exploring and expressing their creativity.
-
Watch professionally produced courses
Domestika curates its teacher roster and produces every course in-house to ensure a high-quality online learning experience.
FAQs
What are Domestika's online courses?
Domestika courses are online classes that allow you to learn new skills and create incredible projects. All our courses include the opportunity to share your work with other students and/or teachers, creating an active learning community. We offer different formats:
Original Courses: Complete classes that combine videos, texts, and educational materials to complete a specific project from start to finish.
Basics Courses: Specialized training where you master specific software tools step by step.
Specialization Courses: Learning paths with various expert teachers on the same topic, perfect for becoming a specialist by learning from different approaches.
Guided Courses: Practical experiences ideal for directly acquiring specific skills.
Intensive Courses (Deep Dives): New creative processes based on artificial intelligence tools in an accessible format for in-depth and dynamic understanding.
When do the courses start and when do they finish?
All courses are 100% online, so once they're published, courses start and finish whenever you want. You set the pace of the class. You can go back to review what interests you most and skip what you already know, ask questions, answer questions, share your projects, and more.
What do Domestika's courses include?
The courses are divided into different units. Each one includes lessons, informational text, tasks, and practice exercises to help you carry out your project step by step, with additional complementary resources and downloads. You'll also have access to an exclusive forum where you can interact with the teacher and with other students, as well as share your work and your course project, creating a community around the course.
Have you been given a course?
You can redeem the course you received by accessing the redeeming page and entering your gift code.



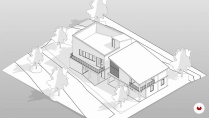
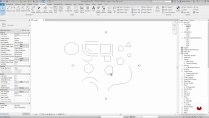
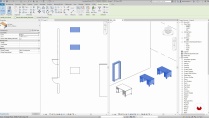
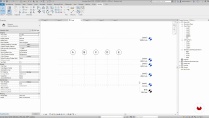
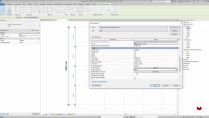
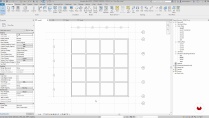





Excelente. Me resultó de gran ayuda para incorporar una nueva herramienta que agiliza el desarrollo de mis proyectos
muy bueno
Muy practico, lo recomiendo para el buen futuro de sus proyectos.
bueno
Es un gran curso, estoy practicando todos los días y por ahora ha sido de mucha ayuda. Lo recomiendo altamente.