3D Printing and Design for Architecture Models
A course by Agustín Arroyo , Designer and Maker

Learn how to transform your designs into physical objects with 3D printing
3D printing has become the most practical and realistic way of bringing product design and architecture projects to life when seeking high accuracy and quality standards. For a digital architecture plan, it allows for more control and precision, increasing the overall quality of your architectural work.
In this course, learn how to build models and recreate tridimensional spaces using 3D printing with Agustín Arroyo. Go through each step of the process, from the idea to the final product. Learn how to design for 3D printing and see different ways to post-process the designs you create.
This is Agustín Arroyo’s second course on Domestika. In his first course, Introduction to 3D Design and Printing, he shows how to get started with 3D printing, its benefits, and how to get the most out of it.
What will you learn in this online course?
27 lessons & 28 downloads
- 100% positive reviews (80)
- 9,352 students
- 27 lessons (6h 2m)
- 28 additional resources (1 files)
- Online and at your own pace
- Available on the app
- Audio: Spanish, English, French, Indonesian, Italian, Portuguese, Romanian, Turkish
- Spanish · English · Portuguese · German · French · Italian · Polish · Dutch · Turkish · Romanian · Indonesian
- Level: Beginner
- Unlimited access forever
What is this course's project?
Design your own architecture model or scene and create a 3D printed model with unique custom finishes using basic tools and paint.
Projects by course students
Who is this online course for?
This course is for interior designers, 3D designers, model-makers, or anyone interested in the world of 3D printing who would like to turn their models into objects using the latest technology.
Requirements and materials
To take this course, you need basic knowledge of 3D modeling using software like AutoCAD, 3ds Max, Maya, SketchUp, Fusion 360, Zbrush, Rhino, or Tinkercad. It is also recommended, but not essential, to have some basic notions of 3D printing.
As for materials, you need a computer (PC or Mac) and the modeling software that you are most familiar with. You’ll also need to install the free software Prusa Slicer.
For your project, you need access to a 3D printer (either your own or through a 3D printing service). If you post-process the 3D printed model, you’ll need a craft knife, glue for plastic surfaces, fine-grit sandpaper, and acrylic or spray paint.

Reviews

Agustín Arroyo
A course by Agustín Arroyo
Agustín Arroyo, better known in the maker world as Flowalistik, is a product designer and educator who currently lives in Madrid, Spain. He's been passionate about creating new products since he was young; what he used to do with Legos, he now does with a computer and a 3D printer.
He's been working in digital manufacturing since 2013 and his creations are characterized by minimalist shapes, attention to detail, and, above all, functionality. He's collaborated with companies like Ultimaker, BCN3D, and Prusa Printers, creating end products, promo collections, and new designs. Most of his designs are free for download, meaning anyone with access to a 3D printer can make them.
Content
-
U1
Introduction
-
Presentation
-
Influences
-
What will we do in the course?
-
-
U2
Preparation of the 3D environment
-
What is 3D printing and benefits in architecture
-
Types of 3D design software
-
Autodesk Fusion 360
-
PrusaSlicer 1
-
PrusaSlicer 2
-
-
U3
3D mockup design
-
Basic Tools in Autodesk Fusion 360 1
-
Basic tools in Autodesk Fusion 360 2
-
Structure modeling 1
-
Structure modeling 2
-
Structure modeling 3
-
Structure modeling 4
-
Modeling the details 1
-
Modeling the details 2
-
Modeling the details 3
-
Modeling the details 4
-
Modeling the details 5
-
-
U4
File Preparation and 3D Printing
-
Mesh simplification and file preparation
-
Mesh correction software
-
Print parameters in PrusaSlicer
-
PrusaSlicer: use of support material
-
-
U5
Post-processing of parts
-
Materials for 3D printing FDM
-
Post-processing of surfaces and figures
-
Use of paints and finishes
-
Use of stickers in mockups
-
-
FP
Final project
-
3D Printing and Design for Architecture Models
-
What to expect from a Domestika course
-
Learn at your own pace
Enjoy learning from home without a set schedule and with an easy-to-follow method. You set your own pace.
-
Learn from the best professionals
Learn valuable methods and techniques explained by top experts in the creative sector.
-
Meet expert teachers
Each expert teaches what they do best, with clear guidelines, true passion, and professional insight in every lesson.
-
Certificates
PlusIf you're a Plus member, get a custom certificate signed by your teacher for every course. Share it on your portfolio, social media, or wherever you like.
-
Get front-row seats
Videos of the highest quality, so you don't miss a single detail. With unlimited access, you can watch them as many times as you need to perfect your technique.
-
Share knowledge and ideas
Ask questions, request feedback, or offer solutions. Share your learning experience with other students in the community who are as passionate about creativity as you are.
-
Connect with a global creative community
The community is home to millions of people from around the world who are curious and passionate about exploring and expressing their creativity.
-
Watch professionally produced courses
Domestika curates its teacher roster and produces every course in-house to ensure a high-quality online learning experience.
FAQs
What are Domestika's online courses?
Domestika courses are online classes that allow you to learn new skills and create incredible projects. All our courses include the opportunity to share your work with other students and/or teachers, creating an active learning community. We offer different formats:
Original Courses: Complete classes that combine videos, texts, and educational materials to complete a specific project from start to finish.
Basics Courses: Specialized training where you master specific software tools step by step.
Specialization Courses: Learning paths with various expert teachers on the same topic, perfect for becoming a specialist by learning from different approaches.
Guided Courses: Practical experiences ideal for directly acquiring specific skills.
Intensive Courses (Deep Dives): New creative processes based on artificial intelligence tools in an accessible format for in-depth and dynamic understanding.
When do the courses start and when do they finish?
All courses are 100% online, so once they're published, courses start and finish whenever you want. You set the pace of the class. You can go back to review what interests you most and skip what you already know, ask questions, answer questions, share your projects, and more.
What do Domestika's courses include?
The courses are divided into different units. Each one includes lessons, informational text, tasks, and practice exercises to help you carry out your project step by step, with additional complementary resources and downloads. You'll also have access to an exclusive forum where you can interact with the teacher and with other students, as well as share your work and your course project, creating a community around the course.
Have you been given a course?
You can redeem the course you received by accessing the redeeming page and entering your gift code.



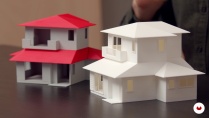
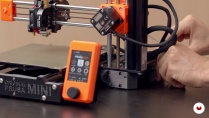
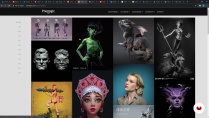
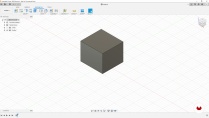
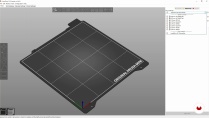
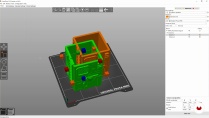




Muy completo. Muy práctico porque te enseña cómo hacer una maqueta arquitectónica desde cero. En mi caso ya sabía de impresión 3D así que hay temas que ya me sabía pero las clases de diseño (tolerancias, cómo poner los planos, dividir la maqueta en piezas) y las de pos procesado (pegamentos sobre todo) me han servido. Muchas gracias.
Me hubiese gustado escucharlo en español siendo mi lengua materna, también me hubiese gustado cambiar la velocidad de algunos vídeos.
Curso muy bien explicado y muy abarcativo de todas las fases de diseño de un proyecto de arquitectura. Muy bueno!
Excelente curso! Muy buen complemento para los que ya sabemos algo de impresión 3D, pero que estamos interesados en este área especifica. En mi caso, la impresión de maquetas de estructuras. Gracias!
A very well-structured course for beginners, and there are some golden nuggets for intermediates as well. My only gripe is this: the course was originally filmed in Spanish (I assume), and then poorly translated and dubbed into English. At times, it's almost impossible to understand the point being conveyed.
Otimo curso, muito facil de entender mesmo em outra lingua ! recomendo.