Realistic Rendering of Spaces with 3ds Max
A course by Milan Stevanović , Architect and 3D Artist
Joined July 2020

Create an architectural model of a building filled with detail from the initial brief to the final touches in Photoshop
Architectural visualization goes beyond creating realistic models of buildings — it’s a way to illustrate and inspire a new future. Milan Stevanović is an architect and artist who specializes in creating 3D models of buildings. As founder of A+ Studio, his aim is to help architects and developers present their work to investors and buyers in the best way possible.
In this course, Milan shares his industry expertise to hone your architectural illustration skills. Dive into 3ds Max and learn how to use its digital tools to shape, model, render, and retouch striking visualizations of the buildings you envision.
What will you learn in this online course?
33 lessons & 15 downloads
- 78% positive reviews (37)
- 2,073 students
- 33 lessons (7h 12m)
- 15 additional resources (6 files)
- Online and at your own pace
- Available on the app
- Audio: English
- Spanish · English · Portuguese · German · French · Italian · Polish · Dutch · Turkish · Romanian · Indonesian
- Level: Intermediate
- Unlimited access forever
What is this course's project?
Create a detailed model of a weekend house.

Projects by course students
Who is this online course for?
This course is for architects, students, artists, and anyone interested in creating architectural visualizations.
Requirements and materials
A good understanding of 3ds Max is required.
To take this course, you need access to a computer with 3ds Max, V-Ray, Photoshop, and Multiscatter.

Reviews

Milan Stevanović
A course by Milan Stevanović
Milan Stevanović is an architect and 3D artist based in Niš, Serbia. He is the founder of A+ Studio, where their main focus is architecture and architectural visualization, but are also established in the field of graphic design. Their main goal is providing their clients with a unique design and the feeling that comes with it.
Their clients range from local projects like creating a visualization for the revitalization of Cara Dušana street in the center of Belgrade, to international projects like visualizations for the rehabilitation of the old corrida arena name Plaza de Toros in Tangier, Morocco. A+ Studio’s work has been featured in Belgrade Design Week, Arhitekton magazine, and Dezeen online magazine.
Content
-
U1
Introduction
-
About Me
-
Influences
-
-
U2
Getting Started with the Project
-
How to Understand the Brief
-
Preparing AutoCAD DWG for Import
-
Importing and Positioning Drawing in 3ds Max
-
-
U3
Modeling the Building
-
Modeling the Basic Volume
-
Modeling Corten Panels
-
Modeling Wood Cladding
-
Modeling and Positioning Blinds
-
Modeling Building Details
-
-
U4
Modeling Additional Details and Terrain
-
Modeling Net on the Terrace
-
Modeling the Basement Walls and Parking
-
Modeling Outdoor Stairs 1
-
Modeling Outdoor Stairs 2
-
Modeling Terrain’s Existing State
-
Modeling Terrain According to the Project
-
-
U5
Composition, Lighting, and Shading
-
Default Scene and Importing a 3D Model
-
Basic Lighting Setup
-
Creating Simple Shaders
-
Importing Shaders From Quixel
-
Creating Complex Shaders
-
Texturing the Environment
-
-
U6
Environment and Atmosphere
-
Adding Grass With MultiScatter
-
Adding Additional Vegetation
-
Adding Details and Surrounding Elements
-
Final Scene Adjustments
-
Final Render Setup
-
Final Render Review and LightMix in VRay
-
-
U7
Post-production in Photoshop
-
Opening Render in Photoshop
-
Working With Render Passes
-
Adding Entourage
-
Nik Color Efex Pro Plugin for Photoshop
-
Final Adjustments
-
-
FP
Final project
-
Realistic Rendering of Spaces with 3ds Max
-
What to expect from a Domestika course
-
Learn at your own pace
Enjoy learning from home without a set schedule and with an easy-to-follow method. You set your own pace.
-
Learn from the best professionals
Learn valuable methods and techniques explained by top experts in the creative sector.
-
Meet expert teachers
Each expert teaches what they do best, with clear guidelines, true passion, and professional insight in every lesson.
-
Certificates
PlusIf you're a Plus member, get a custom certificate signed by your teacher for every course. Share it on your portfolio, social media, or wherever you like.
-
Get front-row seats
Videos of the highest quality, so you don't miss a single detail. With unlimited access, you can watch them as many times as you need to perfect your technique.
-
Share knowledge and ideas
Ask questions, request feedback, or offer solutions. Share your learning experience with other students in the community who are as passionate about creativity as you are.
-
Connect with a global creative community
The community is home to millions of people from around the world who are curious and passionate about exploring and expressing their creativity.
-
Watch professionally produced courses
Domestika curates its teacher roster and produces every course in-house to ensure a high-quality online learning experience.
FAQs
What are Domestika's online courses?
Domestika courses are online classes that allow you to learn new skills and create incredible projects. All our courses include the opportunity to share your work with other students and/or teachers, creating an active learning community. We offer different formats:
Original Courses: Complete classes that combine videos, texts, and educational materials to complete a specific project from start to finish.
Basics Courses: Specialized training where you master specific software tools step by step.
Specialization Courses: Learning paths with various expert teachers on the same topic, perfect for becoming a specialist by learning from different approaches.
Guided Courses: Practical experiences ideal for directly acquiring specific skills.
Intensive Courses (Deep Dives): New creative processes based on artificial intelligence tools in an accessible format for in-depth and dynamic understanding.
When do the courses start and when do they finish?
All courses are 100% online, so once they're published, courses start and finish whenever you want. You set the pace of the class. You can go back to review what interests you most and skip what you already know, ask questions, answer questions, share your projects, and more.
What do Domestika's courses include?
The courses are divided into different units. Each one includes lessons, informational text, tasks, and practice exercises to help you carry out your project step by step, with additional complementary resources and downloads. You'll also have access to an exclusive forum where you can interact with the teacher and with other students, as well as share your work and your course project, creating a community around the course.
Have you been given a course?
You can redeem the course you received by accessing the redeeming page and entering your gift code.


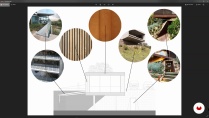
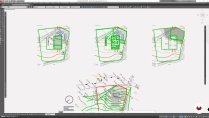
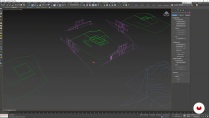
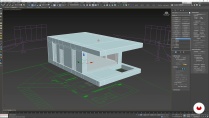
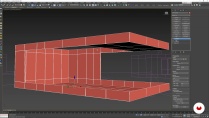
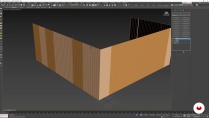







Hay cosas que no se entienden porque no dice qué botón presiona. Además, considero que explica muy rápido
Fluxo de explicação muito rápido quase impossível de acompanhar vendo uma única vez o vídeo, pois adiciona muitos modificadores nos objetos, entendo que isso separa mais organizadamente o trabalho mas para quem quer aprender não é de muito ajuda.
Excellent tuto, très pointu.
great course explanation and very helpful teacher
curso algo complicado por que el profesor va algo rapido en las explicaciones,pero a la vez se ven muchas cosas.Tienes que estar parando los videos para entender cosas lo que lo hace bastante complicado de seguir