Drawing and Modeling Urban Spaces with AutoCAD and SketchUp
A course by Bruno Arancibia , Architect
Joined April 2021

Learn to create three-dimensional models of the spaces in your city, including squares, streets, and gardens
Whether designing furniture or a train station, architect Bruno Arancibia always sets out to improve people's lives with his work. Bruno shares his passion for urban analysis and teaches you how to understand city spaces so you can design solutions that are a perfect fit.
In this course, learn how to document and recreate cityscapes such as squares, streets, and gardens using AutoCAD and SketchUp. By the end, you'll have the tools and knowledge to remotely deliver architectural designs that are fully adapted to the site and surrounding environment.
What will you learn in this online course?
15 lessons & 19 downloads
- 100% positive reviews (59)
- 3,280 students
- 15 lessons (2h 45m)
- 19 additional resources (9 files)
- Online and at your own pace
- Available on the app
- Audio: Spanish, English, French, Italian, Portuguese, Turkish
- Spanish · English · Portuguese · German · French · Italian · Polish · Dutch · Turkish
- Level: Beginner
- Unlimited access forever
What is this course's project?
Document and recreate a specific urban space by drawing 2D site plans in AutoCAD and creating a 3D model in SketchUp.

Projects by course students
Who is this online course for?
Students and professionals in the fields of architecture and urban design, or any other related discipline, who are interested in learning how to document and recreate urban spaces. More specifically, this course is great for anyone who wants to participate in international contests or undertake professional projects, but who is unable to physically visit the sites involved.
Requirements and materials
To take this course, you need basic or intermediate knowledge of AutoCAD and SketchUp as well as a computer with both programs.
Your teacher uses AutoCAD LT 2021 and SketchUp 2021, but you shouldn't have any issues using slightly earlier versions.

Reviews

Bruno Arancibia
A course by Bruno Arancibia
Bruno Arancibia graduated with a degree in architecture from the National Autonomous University of Mexico (UNAM) and then studied abroad at the École Nationale Supérieure d'Architecture de Paris-Belleville (Ensa-PB) in Paris. He currently works for OTC, a Hong Kong-based consultancy specialized in planning for intermodal transportation terminals.
Throughout his career he has also worked independently and collaborated on different urban, architectural, interior, and furniture design projects. He loves analyzing and understanding cities and views each of their complex urban environments as pieces to a puzzle for architects and urban designers.
Content
-
U1
Introduction
-
Presentation
-
Influences
-
-
U2
Investigate the site
-
Identification and initial documentation
-
Search and download photos
-
Search and download additional site plans
-
-
U3
Plot Site Context Plans in AutoCAD
-
How to prepare and insert images to AutoCAD
-
Trace the overall plan
-
Plot the assembly cuts
-
Ambient the plans
-
-
U4
Build the 3D model in SketchUp
-
SketchUp: how to import drawings from AutoCAD
-
Model the base terrain
-
Model the buildings of the context
-
Model more complex geometries
-
-
U5
Ambient the model and export different views
-
Ambient the model
-
Scenes: how to configure and export in different formats
-
-
FP
Final project
-
Drawing and modeling of urban environments with autocad and skecthUp
-
What to expect from a Domestika course
-
Learn at your own pace
Enjoy learning from home without a set schedule and with an easy-to-follow method. You set your own pace.
-
Learn from the best professionals
Learn valuable methods and techniques explained by top experts in the creative sector.
-
Meet expert teachers
Each expert teaches what they do best, with clear guidelines, true passion, and professional insight in every lesson.
-
Certificates
PlusIf you're a Plus member, get a custom certificate signed by your teacher for every course. Share it on your portfolio, social media, or wherever you like.
-
Get front-row seats
Videos of the highest quality, so you don't miss a single detail. With unlimited access, you can watch them as many times as you need to perfect your technique.
-
Share knowledge and ideas
Ask questions, request feedback, or offer solutions. Share your learning experience with other students in the community who are as passionate about creativity as you are.
-
Connect with a global creative community
The community is home to millions of people from around the world who are curious and passionate about exploring and expressing their creativity.
-
Watch professionally produced courses
Domestika curates its teacher roster and produces every course in-house to ensure a high-quality online learning experience.
FAQs
What are Domestika's online courses?
Domestika courses are online classes that allow you to learn new skills and create incredible projects. All our courses include the opportunity to share your work with other students and/or teachers, creating an active learning community. We offer different formats:
Original Courses: Complete classes that combine videos, texts, and educational materials to complete a specific project from start to finish.
Basics Courses: Specialized training where you master specific software tools step by step.
Specialization Courses: Learning paths with various expert teachers on the same topic, perfect for becoming a specialist by learning from different approaches.
Guided Courses: Practical experiences ideal for directly acquiring specific skills.
Intensive Courses (Deep Dives): New creative processes based on artificial intelligence tools in an accessible format for in-depth and dynamic understanding.
When do the courses start and when do they finish?
All courses are 100% online, so once they're published, courses start and finish whenever you want. You set the pace of the class. You can go back to review what interests you most and skip what you already know, ask questions, answer questions, share your projects, and more.
What do Domestika's courses include?
The courses are divided into different units. Each one includes lessons, informational text, tasks, and practice exercises to help you carry out your project step by step, with additional complementary resources and downloads. You'll also have access to an exclusive forum where you can interact with the teacher and with other students, as well as share your work and your course project, creating a community around the course.
Have you been given a course?
You can redeem the course you received by accessing the redeeming page and entering your gift code.
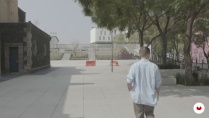
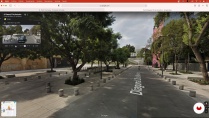

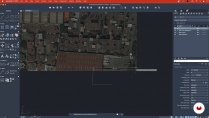
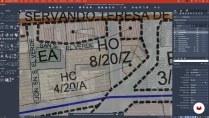
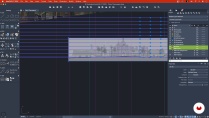


me ayudó muchísimo a empezar con cad para crear un modelo urbano en skp
Esta bien explicado el curso
es un gran curso para la creacion de entornos suburbanos y muy util para la carrera
É um curso muito bom, compacto e objetivo. O professor demonstra ótimo conhecimento do tema.
Voy en la unidad 3, me parece un buen curso hasta el momento