ArchViz with Rhino 3D: Design Projects with Style
A course by PAKKA , Architectural Design Studio

Learn to transform a building into a detailed 3D model and showcase your work with a striking render
While many options exist, design is always a viable solution for meeting the needs of people in their varying cultures and spaces. This idea is what underpins the work of Emre and Pinar Kaçar, the architect duo behind studio PAKKA, who aim to provide sustainable and practical solutions while expressing their design concepts in an attractive and easy-to-understand format. In this online course, they teach you how to make a 3D digital model of a building for architectural visualization from start to finish.
Learn the fundamentals of Rhino 3D for modeling an architecture project, as well as how to bring your render to life with realistic details and retouching in Illustrator and Photoshop. By the end, you’ll have the skills to create an impressive exterior visualization of a building for your professional portfolio or to hang as a decorative poster.
What will you learn in this online course?
24 lessons & 23 downloads
- 96% positive reviews (27)
- 2,357 students
- 24 lessons (4h 18m)
- 23 additional resources (12 files)
- Online and at your own pace
- Available on the app
- Audio: German, English, Spanish (Latam), French, Italian, Portuguese, Turkish
- Spanish · English · Portuguese · German · French · Italian · Polish · Dutch · Turkish · Romanian · Indonesian
- Level: Beginner
- Unlimited access forever
What is this course's project?
Diseñarás un concepto para un proyecto arquitectónico, crearás un modelo detallado con texturas y objetos 3D y prepararás el renderizado de una vista exterior, que retocarás en Photoshop e Illustrator.

Projects by course students
Who is this online course for?
Architecture students and enthusiasts, creatives, and graphic design and ArchViz professionals.
Requirements and materials
No previous knowledge is required to take this course.
All you need is access to Rhino 3D, V-Ray for Rhino, and Adobe Photoshop and Illustrator.

Reviews

PAKKA
A course by PAKKA
Emre and Pinar Kaçar are an architect duo based in Vienna, Austria, and the founders of the architecture studio PAKKA. As skilled professionals, they have lived and worked in different cities around the world, including Vienna, Taipei, Shanghai, and Stuttgart. The pair began to collaborate as university students and have since then built a strong portfolio of personal and client projects, which they started sharing on Instagram in recent years.
This platform allows them to showcase their concepts, designs, and work philosophy, which revolves around asking the right questions and answering them with architecture that fulfills the user’s needs. For Emre and Pinar, architecture is not just the act of building structures, it’s also about providing solutions to social issues that directly affect the population.
Content
-
U1
Introduction
-
About Us
-
Inspirations
-
-
U2
From Context to Concept
-
Context: The Potential of Space and Place
-
Concept
-
Building Mass
-
-
U3
The Modelling
-
Basics
-
Base Model
-
Detail 1
-
Detail 2
-
Detail 3
-
Detail 4
-
Environment 1
-
Environment 2
-
-
U4
The Rendering
-
Texture Base
-
Individualizing Residential Units 1
-
Individualizing Residential Units 2
-
Camera and Light
-
Rendering
-
-
U5
Bringing the Concept to Life
-
Rendered Image and Contour Lines
-
Correcting Colors
-
Giving Life
-
Final Touch
-
-
U6
More Styles
-
Perspectives, Axonometries and Video Representations
-
Axonometry
-
-
FP
Final project
-
ArchViz with Rhino 3D: Design Projects with Style
-
What to expect from a Domestika course
-
Learn at your own pace
Enjoy learning from home without a set schedule and with an easy-to-follow method. You set your own pace.
-
Learn from the best professionals
Learn valuable methods and techniques explained by top experts in the creative sector.
-
Meet expert teachers
Each expert teaches what they do best, with clear guidelines, true passion, and professional insight in every lesson.
-
Certificates
PlusIf you're a Plus member, get a custom certificate signed by your teacher for every course. Share it on your portfolio, social media, or wherever you like.
-
Get front-row seats
Videos of the highest quality, so you don't miss a single detail. With unlimited access, you can watch them as many times as you need to perfect your technique.
-
Share knowledge and ideas
Ask questions, request feedback, or offer solutions. Share your learning experience with other students in the community who are as passionate about creativity as you are.
-
Connect with a global creative community
The community is home to millions of people from around the world who are curious and passionate about exploring and expressing their creativity.
-
Watch professionally produced courses
Domestika curates its teacher roster and produces every course in-house to ensure a high-quality online learning experience.
FAQs
What are Domestika's online courses?
Domestika courses are online classes that allow you to learn new skills and create incredible projects. All our courses include the opportunity to share your work with other students and/or teachers, creating an active learning community. We offer different formats:
Original Courses: Complete classes that combine videos, texts, and educational materials to complete a specific project from start to finish.
Basics Courses: Specialized training where you master specific software tools step by step.
Specialization Courses: Learning paths with various expert teachers on the same topic, perfect for becoming a specialist by learning from different approaches.
Guided Courses: Practical experiences ideal for directly acquiring specific skills.
Intensive Courses (Deep Dives): New creative processes based on artificial intelligence tools in an accessible format for in-depth and dynamic understanding.
When do the courses start and when do they finish?
All courses are 100% online, so once they're published, courses start and finish whenever you want. You set the pace of the class. You can go back to review what interests you most and skip what you already know, ask questions, answer questions, share your projects, and more.
What do Domestika's courses include?
The courses are divided into different units. Each one includes lessons, informational text, tasks, and practice exercises to help you carry out your project step by step, with additional complementary resources and downloads. You'll also have access to an exclusive forum where you can interact with the teacher and with other students, as well as share your work and your course project, creating a community around the course.
Have you been given a course?
You can redeem the course you received by accessing the redeeming page and entering your gift code.



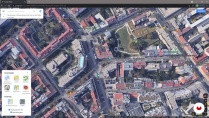
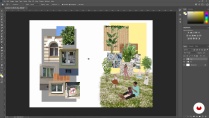
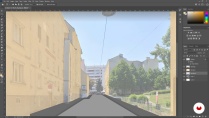
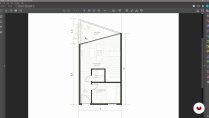
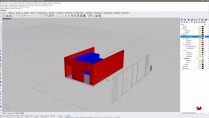
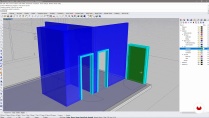





Curso casi inservible si no sabes Alemàn. Las traducciones son inexactas absolutamente imposibles de seguir, llenas de palabras absurdas. ( He probado en Ingles, Italiano y Espanol). Por otro lado aunque el curso parezca completo y trate un proceso proyectual interesante, no es para nadie que no tenga conocimientos previos en Rhino y el resto de programas que usan. Se necesitan conocimientos previos, al contrario de lo indicado.
Very good course! A little hard to follow due to language but overall very happy with the end result! Will be adding the project to my portfolio!
Great course for learning Rhino and improving your skills in photoshop!!
really helpful and detailed
loved this course!