Architecture Visualization for Interior Design with SketchUp and V-Ray
A course by Alexandra Proaño Gonzales , Architect
Joined May 2012

Create professional designs for your interior design projects.
In this online course, you will immerse yourself in the fascinating world of 3D architectural visualization with V-Ray and SketchUp. You will learn the techniques and tools necessary to develop high-quality renders and achieve realistic images of commercial interiors. With the help of Alexandra Proaño, an expert in architectural visualization projects, you will discover how to use V-Ray for SketchUp and create elements with a truly impressive aesthetic.
You'll explore the visualization process from different perspectives, starting with optimizing and organizing your files for rendering. You'll learn to frame your scenes like a professional photographer and master the V-Ray interface to create natural and artificial lighting effects. You will personalize spaces with generic, metallic materials and decorative elements, defining textures, shine and reliefs to obtain surprising results. In addition, you will acquire skills to make final size and quality adjustments, as well as keys to achieving impeccable renders.
What will you learn in this online course?
20 lessons & 25 downloads
- 100% positive reviews (24)
- 2,354 students
- 20 lessons (4h 17m)
- 25 additional resources (9 files)
- Online and at your own pace
- Available on the app
- Audio: Spanish, English, French, Indonesian, Italian, Portuguese, Romanian, Turkish
- Spanish · English · Portuguese · German · French · Italian · Polish · Dutch · Turkish · Romanian · Indonesian
- Level: Beginner
- Unlimited access forever
What is this course's project?
The final project consists of creating a render of a commercial interior using V-Ray for SketchUp. You will put into practice all the techniques and tools learned throughout the course to achieve an impressive and professional quality result.
Projects by course students
Who is this online course for?
It is aimed at students and professionals of architecture, interior design, scenography, visual merchandising, window dressing and all those who are dedicated to the design of spaces and use SketchUp to model their projects. If you want to take your presentations to the next level and achieve realistic images that captivate your clients, this course is ideal for you.
Requirements and materials
To get the most out of this course, you need to have basic knowledge of 3D modeling using SketchUp. In addition, it is recommended to have a computer with SketchUp and V-Ray installed, as well as internet access to follow the lessons and download the necessary resources.
Reviews

Alexandra Proaño Gonzales
A course by Alexandra Proaño Gonzales
Alexandra Proaño is a renowned architect and trainer specialized in 3D architectural visualization projects. With an outstanding track record in developing high-quality renders, Alexandra has collaborated with renowned clients and has left her mark on various architecture and interior design projects.
Her passion for design and her mastery of tools like SketchUp and V-Ray have made her an expert at creating photorealistic images that captivate her clients. With her extensive experience and pedagogical skills, Alexandra shares her knowledge in this course, giving you the tools necessary to excel in the world of 3D architectural visualization.
Content
-
U1
Introduction
-
Presentation
-
Influences
-
-
U2
Start the adventure with V-Ray
-
Interior visualization with SketchUp and V-Ray 5
-
Optimize files for rendering
-
Create the coolest scenes for the project
-
The V-Ray 5 interface
-
-
U3
The light
-
Natural lighting outdoors and indoors
-
Natural lighting using HDRI images 1
-
Natural lighting using HDRI 2 images
-
Artificial lighting 1
-
Artificial lighting 2
-
Artificial lighting 3
-
-
U4
Explore and create materials
-
The materials library in V-Ray 5 (part 1)
-
The materials library in V-Ray 5 (part 2)
-
Creating PBR Materials
-
Creation of metal materials
-
Emissive materials
-
Decorative elements
-
-
U5
The presentation images of the project: the final renders
-
Final render adjustments
-
The keys to realism in a render
-
-
FP
Final project
-
Architectural visualization for commercial interior design projects with SketchUp and V-Ray
-
What to expect from a Domestika course
-
Learn at your own pace
Enjoy learning from home without a set schedule and with an easy-to-follow method. You set your own pace.
-
Learn from the best professionals
Learn valuable methods and techniques explained by top experts in the creative sector.
-
Meet expert teachers
Each expert teaches what they do best, with clear guidelines, true passion, and professional insight in every lesson.
-
Certificates
PlusIf you're a Plus member, get a custom certificate signed by your teacher for every course. Share it on your portfolio, social media, or wherever you like.
-
Get front-row seats
Videos of the highest quality, so you don't miss a single detail. With unlimited access, you can watch them as many times as you need to perfect your technique.
-
Share knowledge and ideas
Ask questions, request feedback, or offer solutions. Share your learning experience with other students in the community who are as passionate about creativity as you are.
-
Connect with a global creative community
The community is home to millions of people from around the world who are curious and passionate about exploring and expressing their creativity.
-
Watch professionally produced courses
Domestika curates its teacher roster and produces every course in-house to ensure a high-quality online learning experience.
FAQs
What are Domestika's online courses?
Domestika courses are online classes that allow you to learn new skills and create incredible projects. All our courses include the opportunity to share your work with other students and/or teachers, creating an active learning community. We offer different formats:
Original Courses: Complete classes that combine videos, texts, and educational materials to complete a specific project from start to finish.
Basics Courses: Specialized training where you master specific software tools step by step.
Specialization Courses: Learning paths with various expert teachers on the same topic, perfect for becoming a specialist by learning from different approaches.
Guided Courses: Practical experiences ideal for directly acquiring specific skills.
Intensive Courses (Deep Dives): New creative processes based on artificial intelligence tools in an accessible format for in-depth and dynamic understanding.
When do the courses start and when do they finish?
All courses are 100% online, so once they're published, courses start and finish whenever you want. You set the pace of the class. You can go back to review what interests you most and skip what you already know, ask questions, answer questions, share your projects, and more.
What do Domestika's courses include?
The courses are divided into different units. Each one includes lessons, informational text, tasks, and practice exercises to help you carry out your project step by step, with additional complementary resources and downloads. You'll also have access to an exclusive forum where you can interact with the teacher and with other students, as well as share your work and your course project, creating a community around the course.
Have you been given a course?
You can redeem the course you received by accessing the redeeming page and entering your gift code.



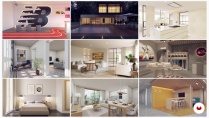
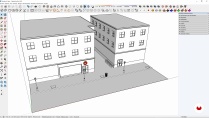
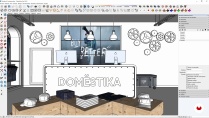
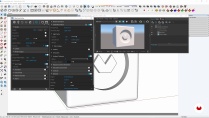
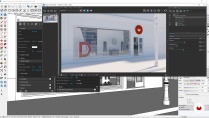
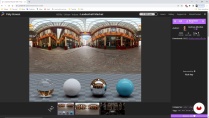



Me gustó mucho y ha sido de gran ayuda. El contenido estuvo claro, práctico y bien organizado. Me permitió perfeccionar mis visualizaciones y trabajar con más precisión en mis proyectos. Lo recomiendo totalmente.
Adorei, demorei muito para usar o Vray com receio de ser muito complexo, mas o curso explica muito bem os conteúdos.
Me encantó el curso, está muy completo y lo explica de una manera tan fácil que haga que quieras seguir aprendiendo más.
excelente muy completo
Gracias! Toda la información en un sitio y a la vez, sin ir por fascículos. Concreta, precisa y sin dispersión. Me gustó mucho sobre todo ver el proceso y cómo muestra el diálogo interno que tiene la profesora durante el proceso para conseguir los renders. Esta era una parte de Vray en la que había ido dando palos sueltos y por fin puedo decir que tengo completa esta parte de iluminación y materiales por el momento. Lo recomiendo totalmente. Gracias de nuevo por este curso. Merece mucho la pena.