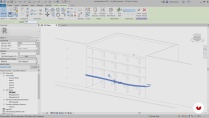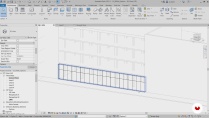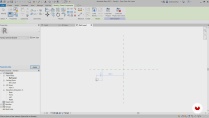Creative Architectural Design & Modeling in Revit
A course by BIM it , Architecture Collective

Transform your architectural ideas into a reality by developing a detailed concept for a building with multiple facade options in Revit
To stand out as an architect in today’s competitive market, you need not only a passion for design and an inspired creative vision, but also a firm handle on the leading software in the architectural modeling industry. Nataliya Tokmacheva and Paula Cabral—architects specialized in Building Information Modeling (BIM) and founders of the architecture collective BIM it—stand by this philosophy, harnessing the power of Autodesk Revit to model their designs efficiently and flexibly. Their artistic yet technological approach has garnered attention from top architectural design firms like Chapman Taylor, leading to collaborations on large-scale projects worldwide.
In this online course, learn to use Revit to model a building in concept stage, representing different facade options in sleek, modern, and realistic visualizations capable of winning over even the most demanding client.
For a full run-through of Revit’s essential tools, take a look at Nataliya’s and Paula’s Domestika Basics, Autodesk Revit for Beginners, and learn to use this must-have tool from the ground up.
What will you learn in this online course?
16 lessons & 16 downloads
- 99% positive reviews (77)
- 5,639 students
- 16 lessons (3h 12m)
- 16 additional resources (8 files)
- Online and at your own pace
- Available on the app
- Audio: English, Spanish (Latam), French, Indonesian, Italian, Portuguese, Romanian, Turkish
- Spanish · English · Portuguese · German · French · Italian · Polish · Dutch · Turkish · Romanian · Indonesian
- Level: Beginner
- Unlimited access forever
What is this course's project?
Model a building in concept stage by developing multiple facade options and creating renders using Revit.

Projects by course students
Who is this online course for?
Architects and designers with a basic understanding of Revit who want to further explore the program’s tools for creative modeling in concept stage.
Requirements and materials
To take this course, you need a computer with Autodesk Revit installed.

Reviews

BIM it
A course by BIM it
Paula Cabral and Nataliya Tokmacheva are two Barcelona-based architects, and together, they form BIM it. Their work consists of developing big-scale projects entirely in Autodesk Revit, hand in hand with other BIM managers and architects within internationally renowned architectural practices such as Chapman Taylor, Intercon, and Ricardo Bofill Taller de Arquitectura (RBTA).
In the last several years, they have successfully delivered around a dozen large-scale projects, including shopping centers and other complexes, in many different countries such as Uzbekistan, Kazakhstan, and Ukraine, among others.
Content
-
U1
Introduction
-
About Us
-
Influences
-
-
U2
Preparation for the Project
-
Building Conditions
-
Analyzing Options
-
-
U3
The Modeling Process
-
Extrusions 1
-
Extrusions 2
-
Curtain Walls and Curtain Systems 1
-
Curtain Walls and Curtain Systems 2
-
Parametric Loadable Families 1
-
Parametric Loadable Families 2
-
Mass 1
-
Mass 2
-
Adaptive Components
-
-
U4
The Postproduction Process
-
Final Touches and Materiality 1
-
Final Touches and Materiality 2
-
Context and Images
-
-
FP
Final project
-
Creative Architectural Design & Modeling in Revit
-
What to expect from a Domestika course
-
Learn at your own pace
Enjoy learning from home without a set schedule and with an easy-to-follow method. You set your own pace.
-
Learn from the best professionals
Learn valuable methods and techniques explained by top experts in the creative sector.
-
Meet expert teachers
Each expert teaches what they do best, with clear guidelines, true passion, and professional insight in every lesson.
-
Certificates
PlusIf you're a Plus member, get a custom certificate signed by your teacher for every course. Share it on your portfolio, social media, or wherever you like.
-
Get front-row seats
Videos of the highest quality, so you don't miss a single detail. With unlimited access, you can watch them as many times as you need to perfect your technique.
-
Share knowledge and ideas
Ask questions, request feedback, or offer solutions. Share your learning experience with other students in the community who are as passionate about creativity as you are.
-
Connect with a global creative community
The community is home to millions of people from around the world who are curious and passionate about exploring and expressing their creativity.
-
Watch professionally produced courses
Domestika curates its teacher roster and produces every course in-house to ensure a high-quality online learning experience.
FAQs
What are Domestika's online courses?
Domestika courses are online classes that allow you to learn new skills and create incredible projects. All our courses include the opportunity to share your work with other students and/or teachers, creating an active learning community. We offer different formats:
Original Courses: Complete classes that combine videos, texts, and educational materials to complete a specific project from start to finish.
Basics Courses: Specialized training where you master specific software tools step by step.
Specialization Courses: Learning paths with various expert teachers on the same topic, perfect for becoming a specialist by learning from different approaches.
Guided Courses: Practical experiences ideal for directly acquiring specific skills.
Intensive Courses (Deep Dives): New creative processes based on artificial intelligence tools in an accessible format for in-depth and dynamic understanding.
When do the courses start and when do they finish?
All courses are 100% online, so once they're published, courses start and finish whenever you want. You set the pace of the class. You can go back to review what interests you most and skip what you already know, ask questions, answer questions, share your projects, and more.
What do Domestika's courses include?
The courses are divided into different units. Each one includes lessons, informational text, tasks, and practice exercises to help you carry out your project step by step, with additional complementary resources and downloads. You'll also have access to an exclusive forum where you can interact with the teacher and with other students, as well as share your work and your course project, creating a community around the course.
Have you been given a course?
You can redeem the course you received by accessing the redeeming page and entering your gift code.














bueno
Excellent Course, instructors are well versed in the software and more importantly they're very creative! Totally recommend the course. Only shame about the lousy AI generated subtitles
Intuitivo si quieres aprender a dominar algunas de las funciones del programa y elaborar mejores proyectos.
muy bueno
I loved this course and the work flow of it, they proffieciently explained all the steps. Allowing you to truly feel like you gained new skills and experience with Revit.