Create a Dynamic Block Library with AutoCAD
A course by Alicia Sanz , Interior Designer.

Create you own dynamic library like a pro and save lots of time in the near and distant future
Discover how to optimize your workflow by creating dynamic blocks in AutoCAD. You'll learn how to develop a library of recurring elements that you can customize and adapt to any interior design project, whether for restaurants, commercial spaces, or homes. Throughout the course, you'll explore various parameters such as shifting, alignment, and rotation, as well as advanced techniques such as creating symmetry and using matrices for complex blocks.
You'll leverage visibility and attribute tools to adapt your creations to the required graphic scale, improving the presentation of your projects. Upon completion, you'll have the ability to automatically extract data, saving time and effort managing your designs. This course is ideal for those who already have basic knowledge of AutoCAD and want to delve deeper into the use of dynamic blocks to take their work to the next level.
What will you learn in this online course?
13 lessons & 9 downloads
- 100% positive reviews (3)
- 683 students
- 13 lessons (1h 59m)
- 9 additional resources (3 files)
- Online and at your own pace
- Available on the app
- Audio: Spanish, English
- Spanish · English · Portuguese · German · French · Italian · Polish · Dutch · Turkish · Romanian · Indonesian
- Level: Beginner
- Unlimited access forever
What is this course's project?
Students will create a custom library of dynamic blocks in AutoCAD. They will learn how to use parameters to build adaptable models of varying complexity, thereby optimizing their projects. Upon completion, they will master visibility and attribute tools.
Who is this online course for?
To professionals in the sector or in general, to anyone who already has a foundation in the program but wants to go deeper.
Requirements and materials
To take the course, you'll need a computer with AutoCAD version 2018 or later, preferably, and basic knowledge of the program.
Reviews

Alicia Sanz
A course by Alicia Sanz
A lover of art and design, Alicia studied Fine Arts and Design in model making and scale models, as well as specializing in industrial design. For five years, she collaborated on various projects for Zaha Hadid, Cruz y Ortiz, Ábalos & Herreros, and Estudio Lamela Architects.
To expand her knowledge, she trained as an interior designer at the Escuela Superior de Diseño de Madrid (Spain) and completed a master's degree in rendering in 3ds Max and V-Ray. Since then, she has focused on the design and technical development of retail design projects for commercial spaces for brands such as Misako, Correos, Clarins, American Whiskey, and Guerlain, among others, and also on contract design for restaurant projects such as Hungry Angelina in New York and Los Angeles, La Chelinda, Santa Gloria, MasQmenos, and 12 de Ajuriaguerra.
Content
-
U1
Introduction
-
Presentation
-
Influences
-
-
U2
The block
-
What is a block and what is its use?
-
Introduction to Block Creation 1
-
Introduction to Block Creation 2
-
Prepare the drawing to convert it into a block
-
-
U3
Dynamic Blocks: Parameterization Tools
-
Shift, alignment and rotation
-
Stretch, scale and symmetry
-
Matrix
-
-
U4
Dynamic blocks
-
Visibility
-
Block and query table
-
Block with attributes
-
Annotative block
-
-
FP
Final project
-
Optimize your interior design projects with AutoCAD
-
What to expect from a Domestika course
-
Learn at your own pace
Enjoy learning from home without a set schedule and with an easy-to-follow method. You set your own pace.
-
Learn from the best professionals
Learn valuable methods and techniques explained by top experts in the creative sector.
-
Meet expert teachers
Each expert teaches what they do best, with clear guidelines, true passion, and professional insight in every lesson.
-
Certificates
PlusIf you're a Plus member, get a custom certificate signed by your teacher for every course. Share it on your portfolio, social media, or wherever you like.
-
Get front-row seats
Videos of the highest quality, so you don't miss a single detail. With unlimited access, you can watch them as many times as you need to perfect your technique.
-
Share knowledge and ideas
Ask questions, request feedback, or offer solutions. Share your learning experience with other students in the community who are as passionate about creativity as you are.
-
Connect with a global creative community
The community is home to millions of people from around the world who are curious and passionate about exploring and expressing their creativity.
-
Watch professionally produced courses
Domestika curates its teacher roster and produces every course in-house to ensure a high-quality online learning experience.
FAQs
What are Domestika's online courses?
Domestika courses are online classes that allow you to learn new skills and create incredible projects. All our courses include the opportunity to share your work with other students and/or teachers, creating an active learning community. We offer different formats:
Original Courses: Complete classes that combine videos, texts, and educational materials to complete a specific project from start to finish.
Basics Courses: Specialized training where you master specific software tools step by step.
Specialization Courses: Learning paths with various expert teachers on the same topic, perfect for becoming a specialist by learning from different approaches.
Guided Courses: Practical experiences ideal for directly acquiring specific skills.
Intensive Courses (Deep Dives): New creative processes based on artificial intelligence tools in an accessible format for in-depth and dynamic understanding.
When do the courses start and when do they finish?
All courses are 100% online, so once they're published, courses start and finish whenever you want. You set the pace of the class. You can go back to review what interests you most and skip what you already know, ask questions, answer questions, share your projects, and more.
What do Domestika's courses include?
The courses are divided into different units. Each one includes lessons, informational text, tasks, and practice exercises to help you carry out your project step by step, with additional complementary resources and downloads. You'll also have access to an exclusive forum where you can interact with the teacher and with other students, as well as share your work and your course project, creating a community around the course.
Have you been given a course?
You can redeem the course you received by accessing the redeeming page and entering your gift code.




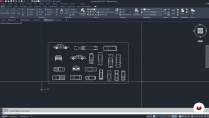
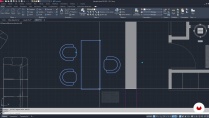
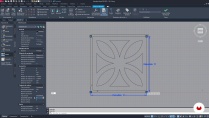
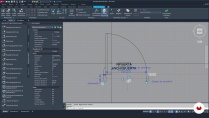
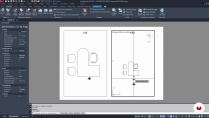

Excelente curso de autocad, ha mejorado mi flujo de trabajo
E' un buon corso ma i sottotitoli sono di bassa qualità dunque si fa fatica a seguirlo in italiano
buen curso, un paso a paso claro.
recomendado para fluidez de proyectos, usando bloques dinámicos personalizados.