Introduction to Architectural Drawing in AutoCAD
A course by Isabel Martínez , Architect

Learn the basic tools to draw your architecture projects with precision
AutoCAD and architecture have been synonymous with one another since the release of the first version of the famous design software in 1982. With more than 20 versions behind it, AutoCAD continues to be the quintessential drawing program for architectural plans.
Alongside Isabel Martínez—a Spanish architect based in Mexico—learn to take your first steps in AutoCAD, from installing it on your computer to drawing your first architecture project.
What will you learn in this online course?
23 lessons & 22 downloads
- 94% positive reviews (658)
- 20,498 students
- 23 lessons (4h 17m)
- 22 additional resources (9 files)
- Online and at your own pace
- Available on the app
- Audio: Spanish, English, French, Italian, Portuguese, Turkish
- Spanish · English · Portuguese · German · French · Italian · Polish · Dutch · Turkish · Romanian · Indonesian
- Level: Beginner
- Unlimited access forever
- Updated on 10/16/2020
What is this course's project?
Draw the technical plans of an iconic project: Le Corbusier's Petit Cabanon.

Projects by course students
Who is this online course for?
Students of architecture, engineering, and design as well as anyone who wants to acquire knowledge of computer-aided design to carry out their projects.
Requirements and materials
You need basic knowledge of geometry and an interest in architectural drawing and design.
As for materials, you need a computer with AutoCAD installed (your teacher uses AutoCAD 2021).

Reviews

Isabel Martínez
A course by Isabel Martínez
Isabel Martínez Abascal is an architect from the Polytechnic University of Madrid, Spain. She also studied at the Technische Universität in Berlin, Germany, and at the Vastu Shilpa Foundation in Ahmedabad, India.
Throughout her career, she's collaborated with the SANAA studios in Tokyo, Japan, Aranguren y Gallegos in Madrid, Spain, Anupama Kundoo in Berlin, Germany, and Pedro Mendes da Rocha in São Paulo, Brazil. She has been a professor at the Faculty of Architecture and Urbanism, Escola da Cidade, in São Paulo, Brazil for many years.
She participated as a teacher in the XXIV International Workshop of Cartagena, the Ibero-American Biennial of Medellin 2010, the International Seminar of Curitiba 2012, and the California College of Arts 2012 Rio Olympics Workshop. In addition, she helped curate the 2013 X São Paulo Architecture Biennial and curated the 2014 13th exhibition for the inaugural cycle of the La Conservera Museum, Murcia as well as the 2015 exhibition Visionary Instruments by the artist Almudena Lobera for the ECCO Museum, Cádiz. From July 2015 to August 2017 she directed the LIGA platform, a space for DF architecture, dedicated to the exhibition, dissemination, and discussion of Latin American architecture.
Content
-
U1
Introduction
-
Presentation
-
Influences
-
-
U2
About AutoCAD
-
The AutoCAD Interface on Mac and Windows
-
The Drawing Units
-
Select Items
-
Drawing Tools
-
Modify Items 1
-
Modify Items 2
-
-
U3
Drawing a Project
-
The Project
-
Advanced Drawing Tools 1
-
Advanced Drawing Tools 2
-
Hatch (fillers) 1
-
Hatch (fillers) 2
-
-
U4
External Elements and Space Layout
-
Images and External References
-
Model Space and Layout Space
-
The poster of the plans
-
Graphic scale and indications
-
-
U5
Elevation and Perspective
-
The Drawing of an Elevation 1
-
The Drawing of an Elevation 2
-
The Axonometric Perspective 1
-
The Axonometric Perspective 2
-
Print Control
-
AutoCAD Web and Mobile
-
-
FP
Final project
-
Introduction to architectural drawing in AutoCAD
-
What to expect from a Domestika course
-
Learn at your own pace
Enjoy learning from home without a set schedule and with an easy-to-follow method. You set your own pace.
-
Learn from the best professionals
Learn valuable methods and techniques explained by top experts in the creative sector.
-
Meet expert teachers
Each expert teaches what they do best, with clear guidelines, true passion, and professional insight in every lesson.
-
Certificates
PlusIf you're a Plus member, get a custom certificate signed by your teacher for every course. Share it on your portfolio, social media, or wherever you like.
-
Get front-row seats
Videos of the highest quality, so you don't miss a single detail. With unlimited access, you can watch them as many times as you need to perfect your technique.
-
Share knowledge and ideas
Ask questions, request feedback, or offer solutions. Share your learning experience with other students in the community who are as passionate about creativity as you are.
-
Connect with a global creative community
The community is home to millions of people from around the world who are curious and passionate about exploring and expressing their creativity.
-
Watch professionally produced courses
Domestika curates its teacher roster and produces every course in-house to ensure a high-quality online learning experience.
FAQs
What are Domestika's online courses?
Domestika courses are online classes that allow you to learn new skills and create incredible projects. All our courses include the opportunity to share your work with other students and/or teachers, creating an active learning community. We offer different formats:
Original Courses: Complete classes that combine videos, texts, and educational materials to complete a specific project from start to finish.
Basics Courses: Specialized training where you master specific software tools step by step.
Specialization Courses: Learning paths with various expert teachers on the same topic, perfect for becoming a specialist by learning from different approaches.
Guided Courses: Practical experiences ideal for directly acquiring specific skills.
Intensive Courses (Deep Dives): New creative processes based on artificial intelligence tools in an accessible format for in-depth and dynamic understanding.
When do the courses start and when do they finish?
All courses are 100% online, so once they're published, courses start and finish whenever you want. You set the pace of the class. You can go back to review what interests you most and skip what you already know, ask questions, answer questions, share your projects, and more.
What do Domestika's courses include?
The courses are divided into different units. Each one includes lessons, informational text, tasks, and practice exercises to help you carry out your project step by step, with additional complementary resources and downloads. You'll also have access to an exclusive forum where you can interact with the teacher and with other students, as well as share your work and your course project, creating a community around the course.
Have you been given a course?
You can redeem the course you received by accessing the redeeming page and entering your gift code.



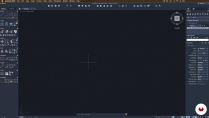
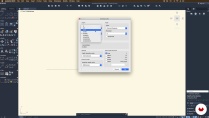
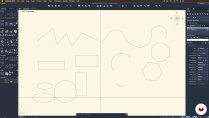
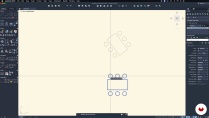
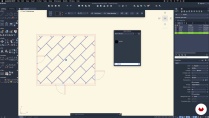
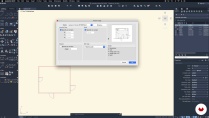





Il corso è completo: spiega le basi di Autocad e approfondisce alcuni aspetti. È un'ottima base per iniziare a lavorare
Excelente, el curso me parecio muy didactico, por encima de otros cursos la forma como lo explica llega a cualquier persona
Isabel was a great teacher doing a tremendous job on explaining AutoCad and the process of creating a project from scratch on this program. I highly recommend her. Thank you!
So far its been great
Excelente. Muy claro el curso.