Digital Illustration of Architectural Projects
A course by Fernando Neyra Moreta , Architect and Illustrator
Joined September 2019

Learn to portray spaces in a semi-realistic way and create a bridge between the technical and the artistic
If you want to present your architectural projects with a certain level of creative and artistic flair, architect and illustrator Fernando Neyra is the most suited person to guide you, through a technique that has been chosen by clients such as Gehl Architects, Aeroméxico and Studio Precht, to give visual panache to their projects. His main objective is to convince and transmit the final result of architectural work to the end client, putting forward the creative process that the project represents. In this course, you will discover his step-by-step method.
You will learn to generate an illustrated presentation of an architectural project, focusing on 2 aspects: axonometric and pedestrian, to enable you to communicate the idea behind an architectural project, with a more artistic approach.
What will you learn in this online course?
22 lessons & 14 downloads
- 100% positive reviews (1.1K)
- 36,186 students
- 22 lessons (4h 20m)
- 14 additional resources (9 files)
- Online and at your own pace
- Available on the app
- Audio: Spanish, English, French, Italian, Portuguese, Turkish
- Spanish · English · Portuguese · German · French · Italian · Polish · Dutch · Turkish · Romanian · Indonesian
- Level: Beginner
- Unlimited access forever
What is this course's project?
You will create an illustrated presentation of an architectural project, composed of an image with perspective, and an axonometric projection of the object you have chosen.

Projects by course students
Who is this online course for?
For architecture students, professional architects and designers that want to explore a new way to communicate their projects with creativity.
Requirements and materials
You need basic knowledge of how to use AutoCAD, SketchUp, Lumion and Adobe Photoshop.
You will need a computer with a good processing and rendering capacity for 3D, and with the aforementioned software installed. You will also need a completed architectural project that has been transferred to AutoCAD.

Reviews

Fernando Neyra Moreta
A course by Fernando Neyra Moreta
A native of Córdoba, Argentina, Fernando Neyra is an architect and illustrator specialized in architectural graphics, a discipline in which he combines his two passions: the practice of architecture with the illustrated representation of projects.
His clients are mainly architectural firms from different parts of the world such as Gehl Architects, Studio Precht, and more. The main objective of his work is to give the space's potential residents a convincing look at what the end result would be like with a realistic illustrated presentation.
Content
-
U1
Introduction
-
Presentation
-
Influences
-
What will we do in the course
-
-
U2
3D Sketchup modeling
-
CAD Drawing Import to Sketchup
-
Modeling structural elements with Sketchup
-
Openings modeling with Sketchup
-
Furniture I
-
Furniture II
-
Context modeled with Sketchup
-
-
U3
Rendering
-
Application of materiality and textures I
-
Application of materiality and textures II
-
Basic material configuration
-
Axonometric Rendering (Vray)
-
Rendered in Perspective (Lumion) I
-
Perspective Rendering (Lumion) II
-
-
U4
Editing with Photoshop
-
Pdf contour lines
-
Combine and edit images Ps I
-
Combine and edit images Ps II
-
Incorporation of details
-
-
U5
Communication and dissemination in networks
-
Graphic Variants I
-
Graphic Variants II
-
Dissemination on Instagram
-
-
FP
Final project
-
Digital illustration of architectural projects
-
What to expect from a Domestika course
-
Learn at your own pace
Enjoy learning from home without a set schedule and with an easy-to-follow method. You set your own pace.
-
Learn from the best professionals
Learn valuable methods and techniques explained by top experts in the creative sector.
-
Meet expert teachers
Each expert teaches what they do best, with clear guidelines, true passion, and professional insight in every lesson.
-
Certificates
PlusIf you're a Plus member, get a custom certificate signed by your teacher for every course. Share it on your portfolio, social media, or wherever you like.
-
Get front-row seats
Videos of the highest quality, so you don't miss a single detail. With unlimited access, you can watch them as many times as you need to perfect your technique.
-
Share knowledge and ideas
Ask questions, request feedback, or offer solutions. Share your learning experience with other students in the community who are as passionate about creativity as you are.
-
Connect with a global creative community
The community is home to millions of people from around the world who are curious and passionate about exploring and expressing their creativity.
-
Watch professionally produced courses
Domestika curates its teacher roster and produces every course in-house to ensure a high-quality online learning experience.
FAQs
What are Domestika's online courses?
Domestika courses are online classes that allow you to learn new skills and create incredible projects. All our courses include the opportunity to share your work with other students and/or teachers, creating an active learning community. We offer different formats:
Original Courses: Complete classes that combine videos, texts, and educational materials to complete a specific project from start to finish.
Basics Courses: Specialized training where you master specific software tools step by step.
Specialization Courses: Learning paths with various expert teachers on the same topic, perfect for becoming a specialist by learning from different approaches.
Guided Courses: Practical experiences ideal for directly acquiring specific skills.
Intensive Courses (Deep Dives): New creative processes based on artificial intelligence tools in an accessible format for in-depth and dynamic understanding.
When do the courses start and when do they finish?
All courses are 100% online, so once they're published, courses start and finish whenever you want. You set the pace of the class. You can go back to review what interests you most and skip what you already know, ask questions, answer questions, share your projects, and more.
What do Domestika's courses include?
The courses are divided into different units. Each one includes lessons, informational text, tasks, and practice exercises to help you carry out your project step by step, with additional complementary resources and downloads. You'll also have access to an exclusive forum where you can interact with the teacher and with other students, as well as share your work and your course project, creating a community around the course.
Have you been given a course?
You can redeem the course you received by accessing the redeeming page and entering your gift code.



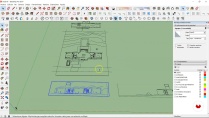
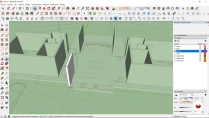
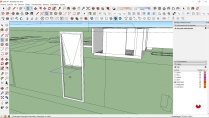
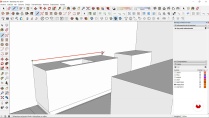
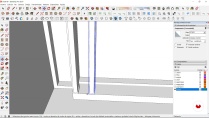
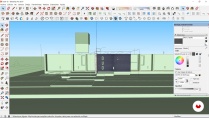








Me gusto mucho el curso, pude aprender mucho<3
Es el curso ideal para iniciarse en la representación arquitectónica de una calidad enorme.
Adorei o curso! Muito legal aprender photoshop e entender algumas técnicas que o Fer utiliza.
Brilliantly presented course by Fernando. A very useful treasure that I will go back to for reference. Experienced or not, you will pick something up from this online course!
Estoy súper contenta de empezar.